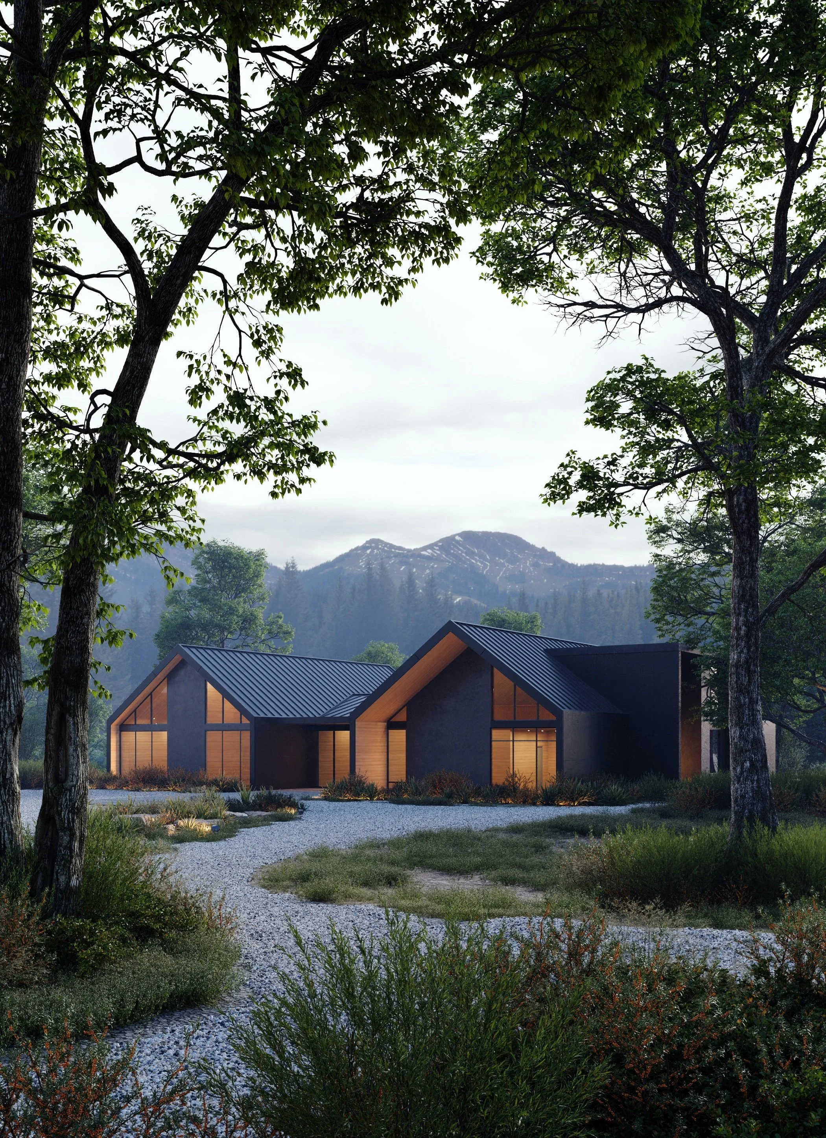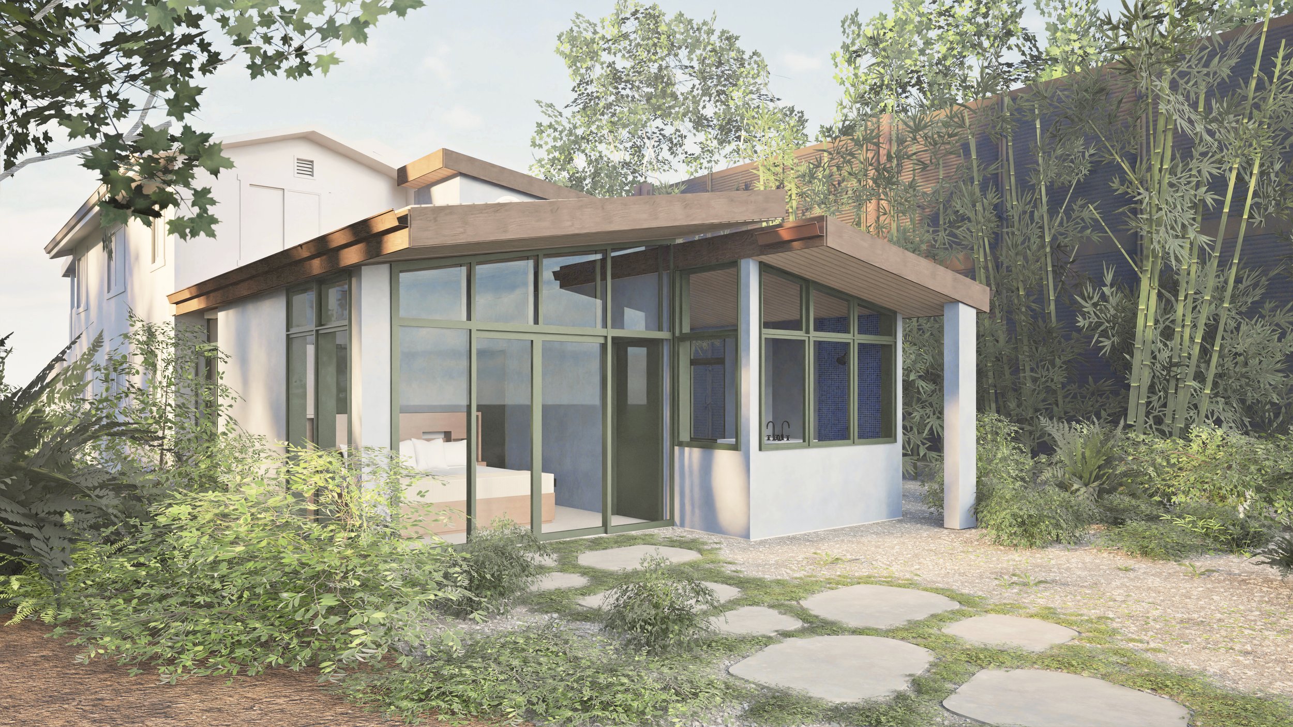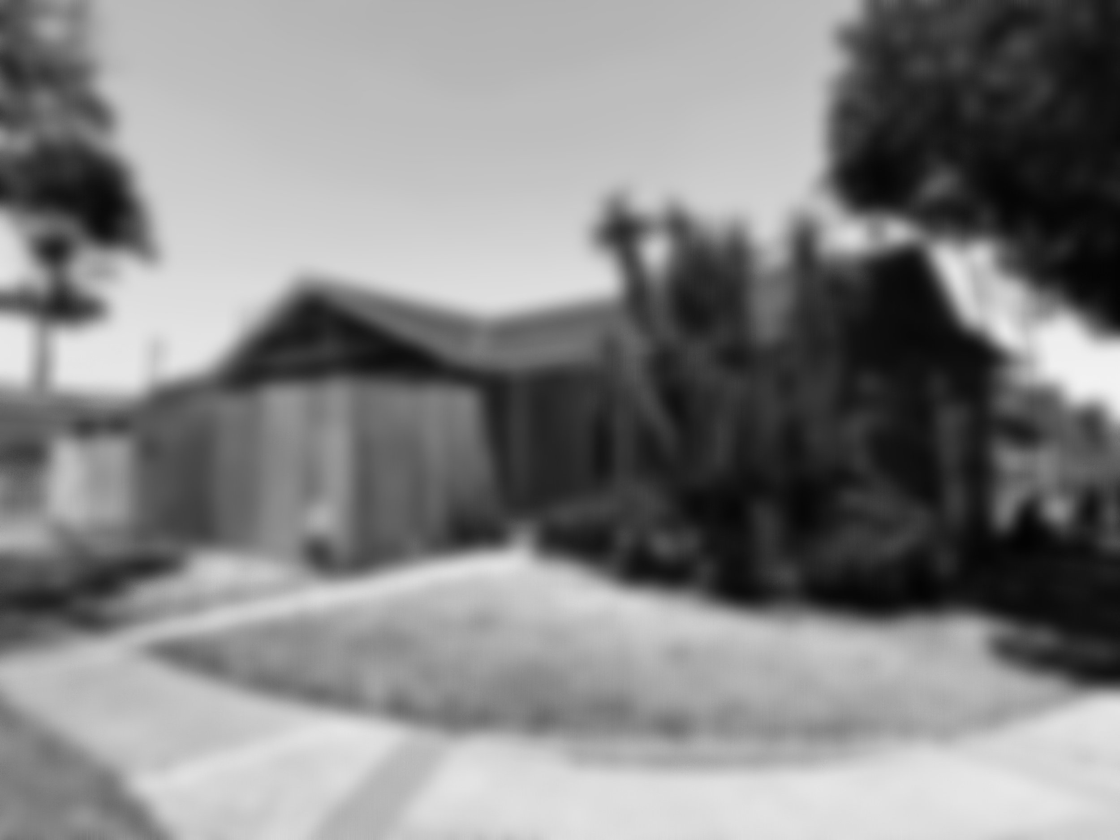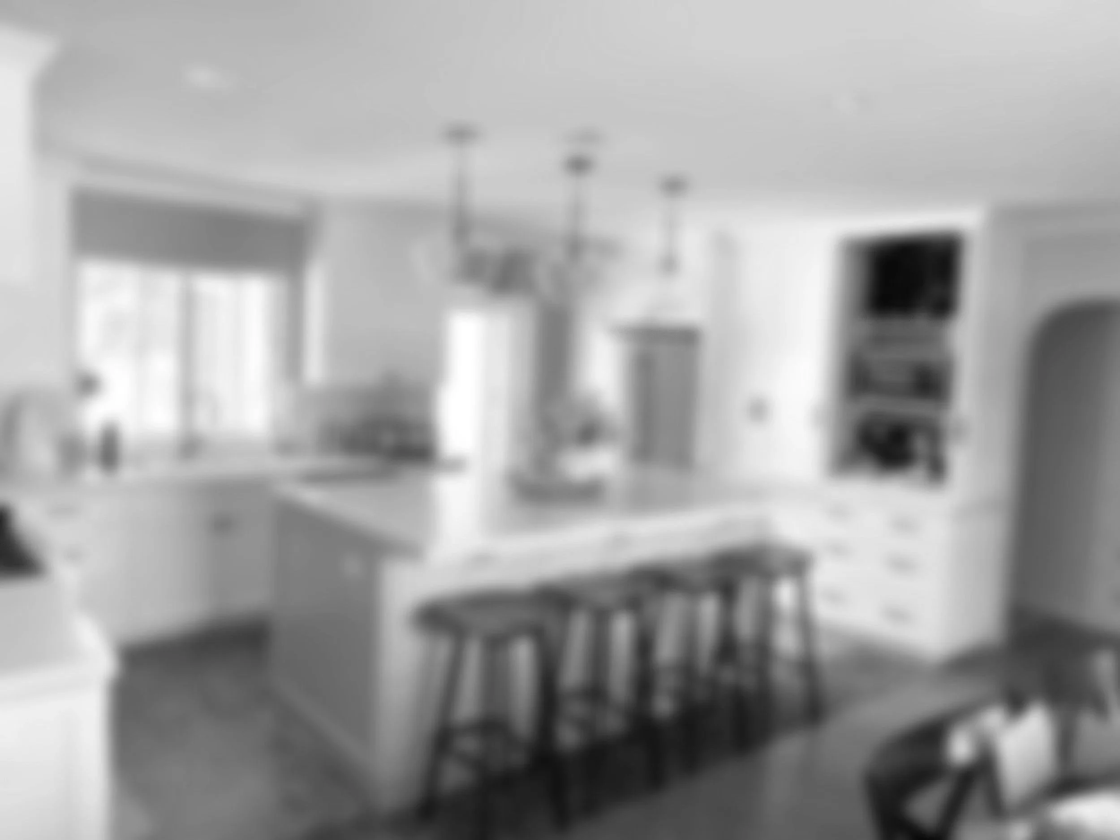design philosophy
KLC believes that architecture should seamlessly integrate with its surroundings, with the client's goals serving as the foundation for every project. By blending functionality with timeless design, KLC creates environments that are both inspiring and enduring, providing elegant backdrops for the daily rituals of life. Every project responds to its surroundings and clients’ goals… blending beauty, functionality, and a sense of belonging.
Like all great designs, this portfolio is a work in progress – the daily demands of practice keep the focus on building yours. Additional project samples and imagery are available upon request.
METAL PINES //
SINGLE FAMILY RESIDENCE WITH ATTACHED BED & BREAKFAST
NEW CONSTRUCTION
This single family residence with attached bed and breakfast is nestled in the picturesque foothills of Yosemite. The 9,000 SF structure is situated on the 8 acre site to minimally disturb the site and existing landscape.
The architectural form thoughtfully responds to the natural topography, mirroring the striking granite features of the landscape. A dark metal facade seamlessly transitions into a metal roof, blending with the surrounding granite mountains. A warm, natural palette echoes the hues of the landscape, rooting this structure within its natural setting.
HIGHLAND HAUS //
SINGLE FAMILY RESIDENCE
ADDITION
This 500-square-foot addition thoughtfully extends a nearly century-old home, introducing a fresh layer of functionality while honoring the character of the original structure. Rooted in midcentury inspiration, the design embraces clean lines, natural materials, and a cozy minimalism that feels both timeless and modern.
Designed to meet the demands of daily life, the new wing includes a serene primary suite, a mudroom that blurs the line of the addition, and a private office—spaces that round out the home’s livability and better support the evolving needs of the family that calls this place home. A palette of matte concrete floors, warm wood paneling, and textured cementitious plaster creates a sense of “brutalist warmth,” balancing raw materiality with an inviting atmosphere.
The addition complements rather than competes with the existing home, stitching old and new together through form, proportion, and restraint—an exercise in subtlety, intention, and enduring design.
CORNER LOFTS //
SINGLE FAMILY RESIDENCE
ADDITION // UNDER CONSTRUCTION
This 300 square foot addition transformed a classic 1950s single family residence to better support the evolving needs of the family that calls it home. Originally a compact 2 bedroom, 1 bath residence with an ineffective bathroom layout, this home benefitted from some simple spatial massaging paired with the new addition, resulting in a functional 3 bedroom, 2 bath layout that feels comfortable and spacious.
The renovation included a full kitchen upgrade and an integrated finish package throughout, blending the home’s original charm with a modern edge. This project is a testament to how strategic design can maximize impact, creating meaningful spaces and adding lasting value within a modest footprint.
CONTEMPORARY CLASSIC //
SINGLE FAMILY RESIDENCE
INTERIOR REMODEL // COMPLETE
This home didn’t need a full transformation, just a well-crafted remix. At 400 square feet, the kitchen and dining spaces were ready for a refresh that better reflected the way this family lives, cooks, and gathers. The design focused on improving flow, creating stronger visual and physical connections within the space, and layering in thoughtful details that elevate daily routines.
By reworking the layout, enhancing storage, and selecting timeless yet durable finishes, we turned a dated footprint into a light-filled, highly functional hub. The result is a kitchen and dining area that feel intuitive, open, and deeply personal—proof that even modest square footage can make a big impact when designed with intention.





